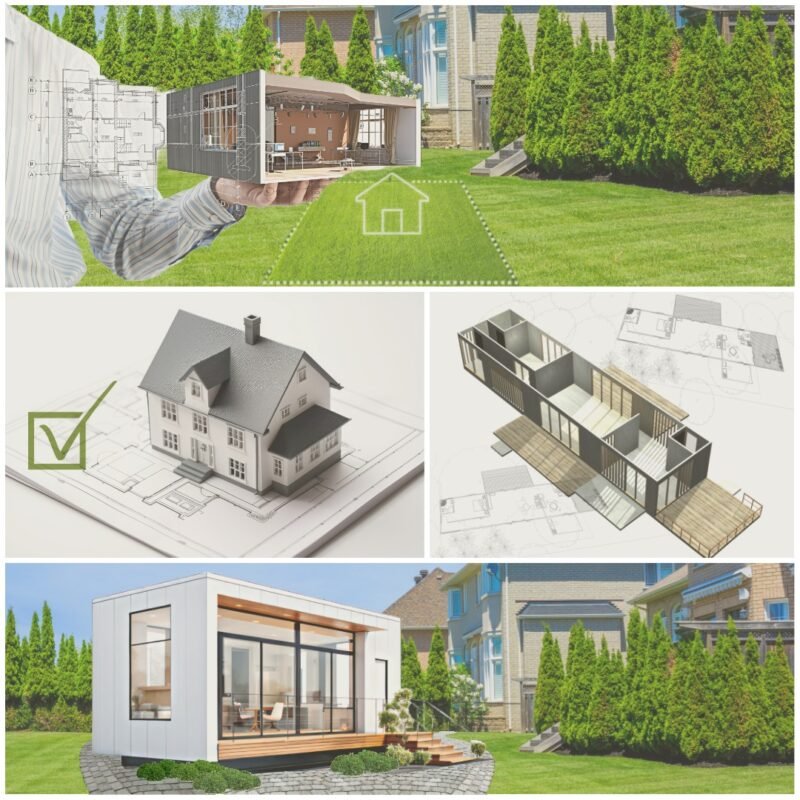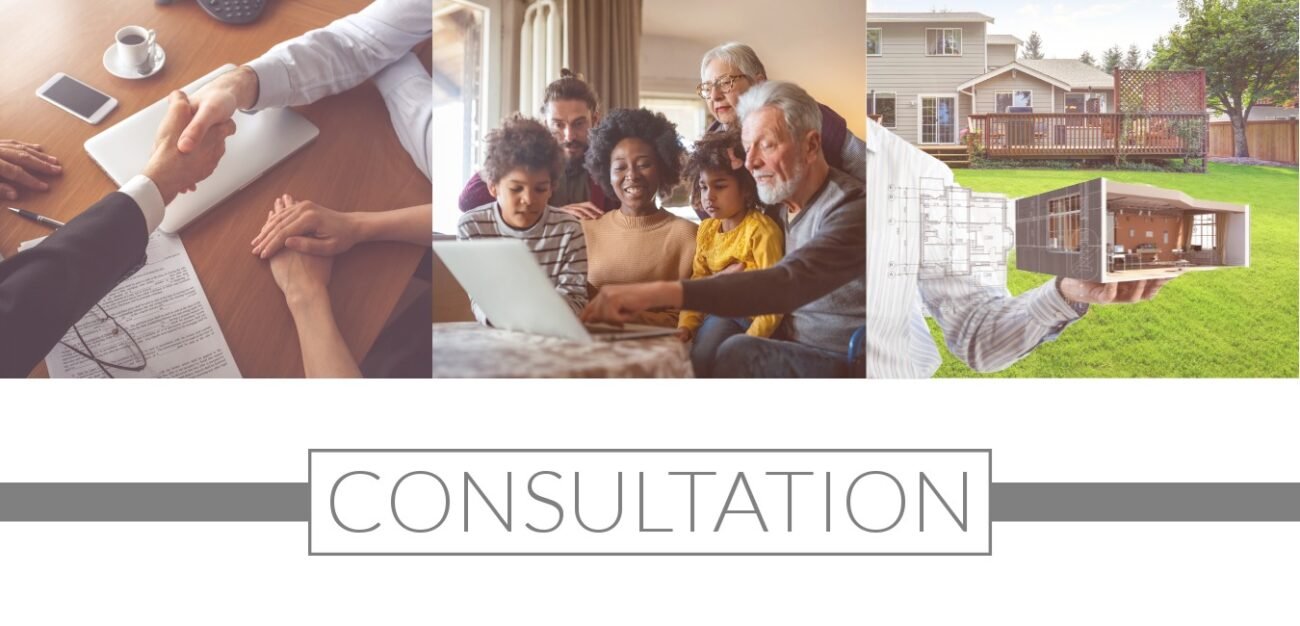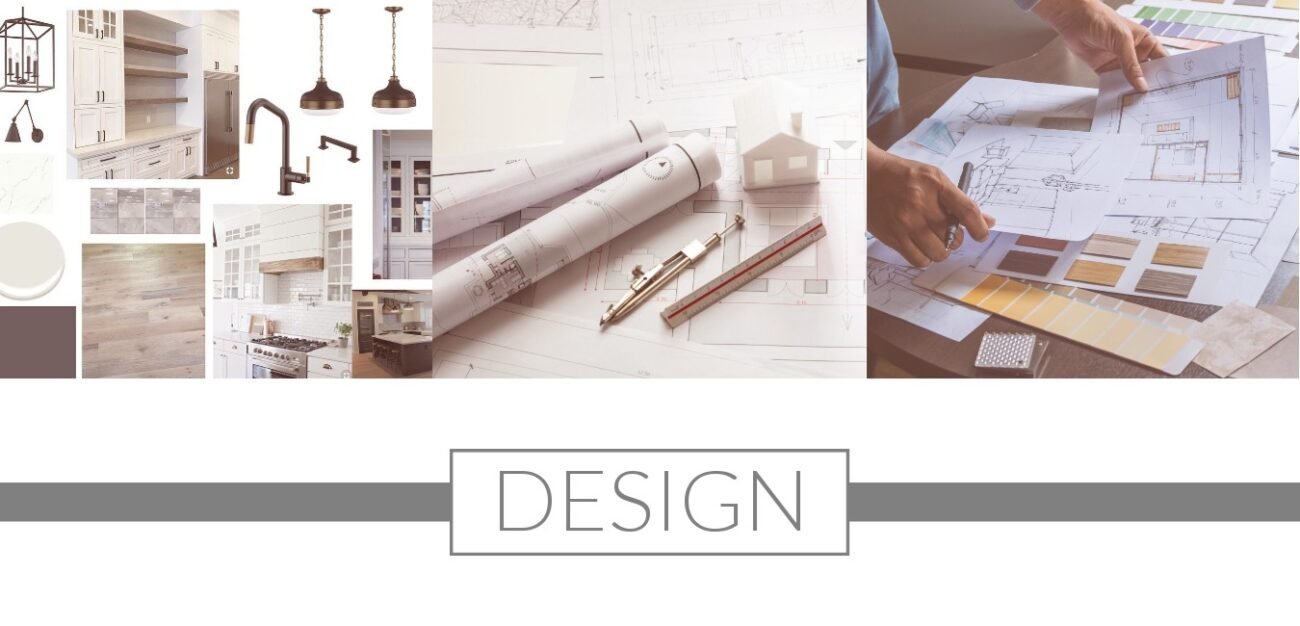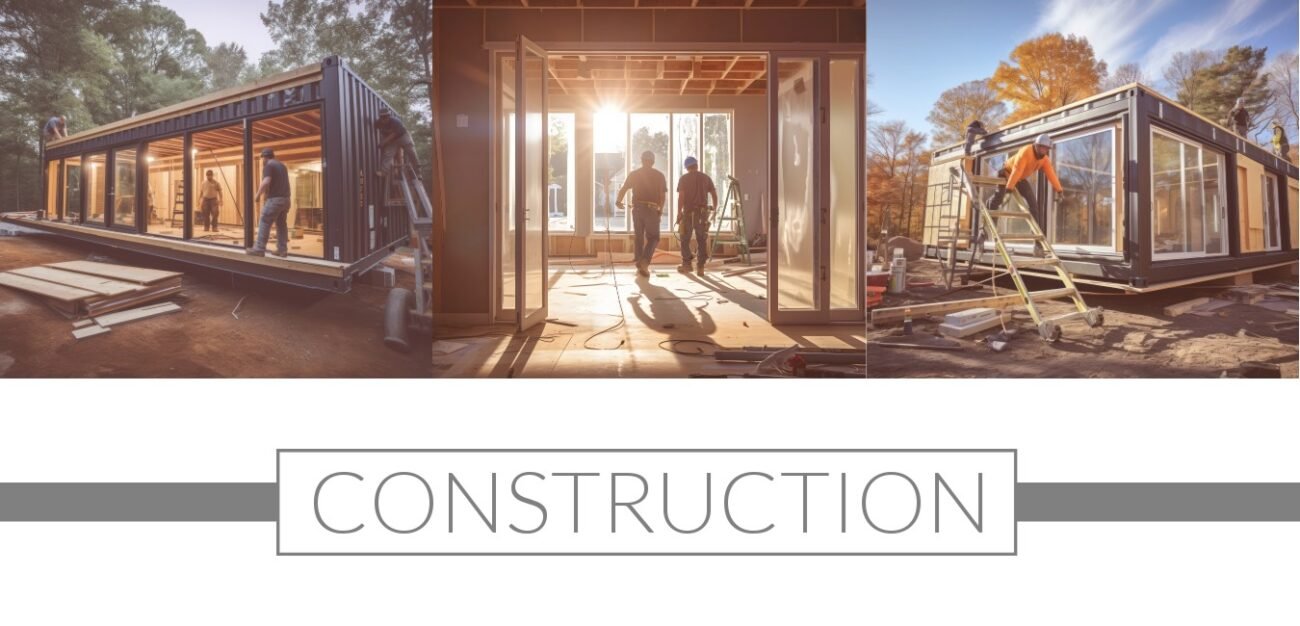Our Process
Home » Our Process

Our Process
From permit, to design/build, installation, and even financing, Tiny Homes Ontario is a completely turn key, stress-free process.
Before we do anything, we get to know you and your specific situation. This includes everything from the Who, What, When, Where, Why and finally the How.
Tiny Homes Ontario Inc has the right people in place- Licensed Professionals who are committed to making affordable cash-flowing living accommodations for property owners in Ontario.
Let's face it, the best solution is never the same for every client. We build for you, on your property. The final result must be tailored specifically to your financial situation, your lifestyle and your property limitations.
This is a very personal connection and the final outcome must meet your goals. Our design options are successful simply because we take the necessary time to get to know all these critical details right up front.
Measure twice, cut once.

Meeting the Team
Initial consultation: This is perhaps the most important step in the entire process and often the one that gets overlooked.
During this stage in the process, we will discuss your wants/needs and everything in between. This will include a site visit to your property to ensure you will meet necessary set backs, building code requirements etc.
The most important part of this step is making sure your idea and vision is in line with what we can build on your property, within your budget.
Lending Options - Running the Numbers
If financing is required, our in house specialist will put a plan in place to demonstrate the financial feasibility of the project to ensure your Tiny Home purchase will improve your bottom line.
The difference between US and others is the fact that we have experience in the lending as well as the design and the build process.
For many people, financing the project with credible and legitimate lenders is what turns the dream into REALITY.


Permits, Zoning and Bylaws
Once financing is confirmed, we will finalize your Tiny Homes layout. This will determine what site dimensions are necessary for your particular Tiny Home, allowing us to deal with the Regulatory bodies.
Permit: our team will work with your Municipality/City to apply for your building permit on your behalf. Once received, we complete the design process.
Putting Plan onto Paper
It’s ALL in the Details.
Design: Cabinets, paint colours, flooring, and functionality features will all be finalized during this stage.
You’ll work closely with our in-house designer to make any changes and add any features you’d like.


Construction
Build: Let’s be honest – this the part that get’s everyone the most excited.
As soon as you sign off on your finalized design, your Tiny Home will go into production at our facility, or if a custom option, construction will start on site.
You can see your once empty and unused yard transformed into a beautiful backyard living space.
Finish Line!
All of the careful planning has made your dream a reality and its time to move in!
Perhaps the most satisfaction for our team comes when we hand you the keys and say with heartfelt enthusiasm “Welcome Home!”

